The 1930 Manette Bridge spanned the Port Washington Narrows and connected the Kitsap Peninsula city of Bremerton with Manette, a town annexed by Bremerton in 1918. The Manette Bridge was constructed in 1929-1930, and was partially re-built in 1949. Traffic increased mainly due to commuters driving to work at the Puget Sound Naval Shipyard. The Warren Avenue Bridge, constructed in 1958 1.2 miles to the northeast, helped alleviate the situation. But during the 2000s the narrow, two-lane Manette Bridge was deemed inadequate and was scheduled for replacement. Demolition work began in the summer of 2010. The replacement bridge opened on November 10, 2011. This slideshow gives a glimpse of the history and technology of the old 1930 Manette Bridge.
Manette Bridge (1930): A Slideshow on its History and Technology
- By Stephen Emerson
- Posted 8/06/2010
- HistoryLink.org Essay 9506
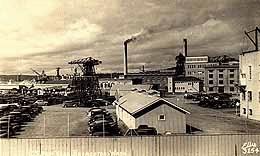
The Manette Bridge was built in 1929-1930 after a lengthy process from within the communities of Bremerton and Manette to raise the necessary funds. After 1918 when Bremerton annexed Manette, Manette became essentially a neighborhood of Bremerton, located across Port Washington Narrows. Many residents of Manette worked at the Puget Sound Navel Shipyard and had to cross the narrows by boat to get to work. Or they had to drive around.

The Manette bridge was composed of two approach spans and five truss spans. The truss spans were originally supported by six poured-concrete piers.
A truss is the steel tinkertoy-like supporting structure, with the struts (the straight pieces) arranged in triangles or verticals between two horizontal lengths of steel, called the top chord and the bottom chord. Trusses have various configurations and the 1930 Manette Bridge had two different kinds of trusses -- one riveted-steel Petit truss span and four riveted-steel Baltimore truss spans.
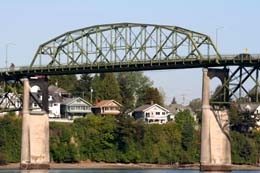
On the Manette Bridge, the truss you drove through and under, the one cross-braced overhead (called a through truss), is a type known as a Petit truss. The Petit truss is a variation of the Pratt truss, Parker subtype.
The Barstow Bridge, shown here below the 1930 Manette Bridge, has a Pratt truss. A Pratt truss has an N-shaped configuration that was designed by Thomas and Caleb Pratt in 1844. (This Barstow Bridge is located between Ferry and Stevens county near the Canadian border.)
The Petit truss of the old Manette Bridge had more sub-struts than does the Pratt truss. It also had a polygonal top chord rather than a straight horizontal top chord. The Petit truss is also called a camel back truss.
The Petit truss span, situated at the highest point on the Manette bridge, was 243 feet long. Here, the bridge deck was about 80 feet above mean sea level.
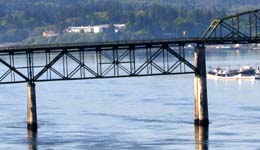
A deck truss is one that supports the bridge from underneath the deck or roadway. Driving over the bridge, you can't see it.
The old Manette Bridge had four deck trusses, one on the west end of the bridge, followed by the Petit truss span (the camel back span), followed by three more deck truss spans.
The deck trusses were of the Baltimore type. The Baltimore truss is another variation on the N-shaped Pratt truss. Its top and bottom chords are, like the Pratt truss, parallel and horizontal, but it has more sub-struts than does the Pratt truss. Each of the four Baltimore deck trusses was 186 feet long.

When the Manette Bridge was completed in 1930, there was a huge celebration. The dedication ceremony took place on June 21, 1930. There were speeches followed by social events such as a wrestling match, a ball game, and children's games. In the evening a banquet was held, followed by a dance.
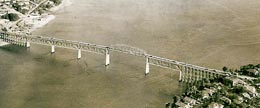
By 1949, the bridge was showing its age. The wood trestle approaches were outdated, as was the wood plank deck.
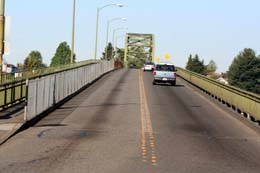
In recent times the primary spans were connected to the mainland by five 74-foot-long steel-girder spans, two 80-foot-long steel-girder spans, and one 36.5-foot-long steel-beam span.
The bridge was a two-lane road 18 1/2 feet wide. It got busier and busier over the years.

In 1958 a second bridge was constructed across the Port Washington Narrows. The Warren Avenue Bridge was located 1.2 miles north of the Manette Bridge. A toll was imposed on crossing the new bridge to pay for the construction. To prevent another bottleneck on the Manette Bridge, tolls were re-imposed there.
By 1972, the Warren Avenue Bridge had been paid off, and tolls were removed from both spans.
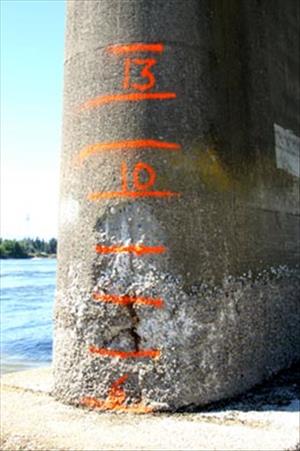
The old and scenic bridge became structurally deficient and in 2011 was scheduled to be demolished. The most significant structural deficiency was a condition present in the concrete bridge piers called Alkali Silica Reaction (ASR). This condition causes the concrete to split apart as a result of a chemical reaction between the cement and the aggregate (rocks).

The original bridge had wood trestle approaches. The trestles were supported by timber pilings driven into the sea bed. The original road deck was constructed of wood planks laid lengthwise on floor beams. The planks were covered with an asphalt surface. A pedestrian walkway was cantilevered along the south side of the bridge. Wood guard rails ran along both edges of the bridge, and a wood frame toll house was situated at the west end.

In 1949 the approach trestles were replaced with steel deck beam and girder spans, four at each end, supported by poured concrete piers.
The original wood-plank deck was removed and replaced with steel-grated panels filled with concrete.
The carbon steel used in undertaking these improvements was provided by Pacific Car and Foundry. Presumably, it was at this time that the steel balustrade replaced the original wood guardrails.
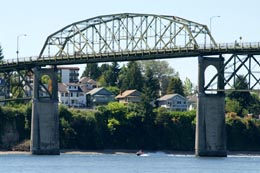
The historic Manette Bridge served its communities for more than 82 years.
It was one of two large, privately financed bridges completed in the early 1930s in Washington, the other being the Lewis and Clark Bridge at Longview. These were the last privately financed highway bridges of their size to be constructed in the state.
The Manette Bridge will be remembered as a key component of the built environment of Bremerton and as an essential part of its past.
Licensing: This essay is licensed under a Creative Commons license that encourages reproduction with attribution. Credit should be given to both HistoryLink.org and to the author, and sources must be included with any reproduction. Click the icon for more info. Please note that this Creative Commons license applies to text only, and not to images. For more information regarding individual photos or images, please contact the source noted in the image credit.
